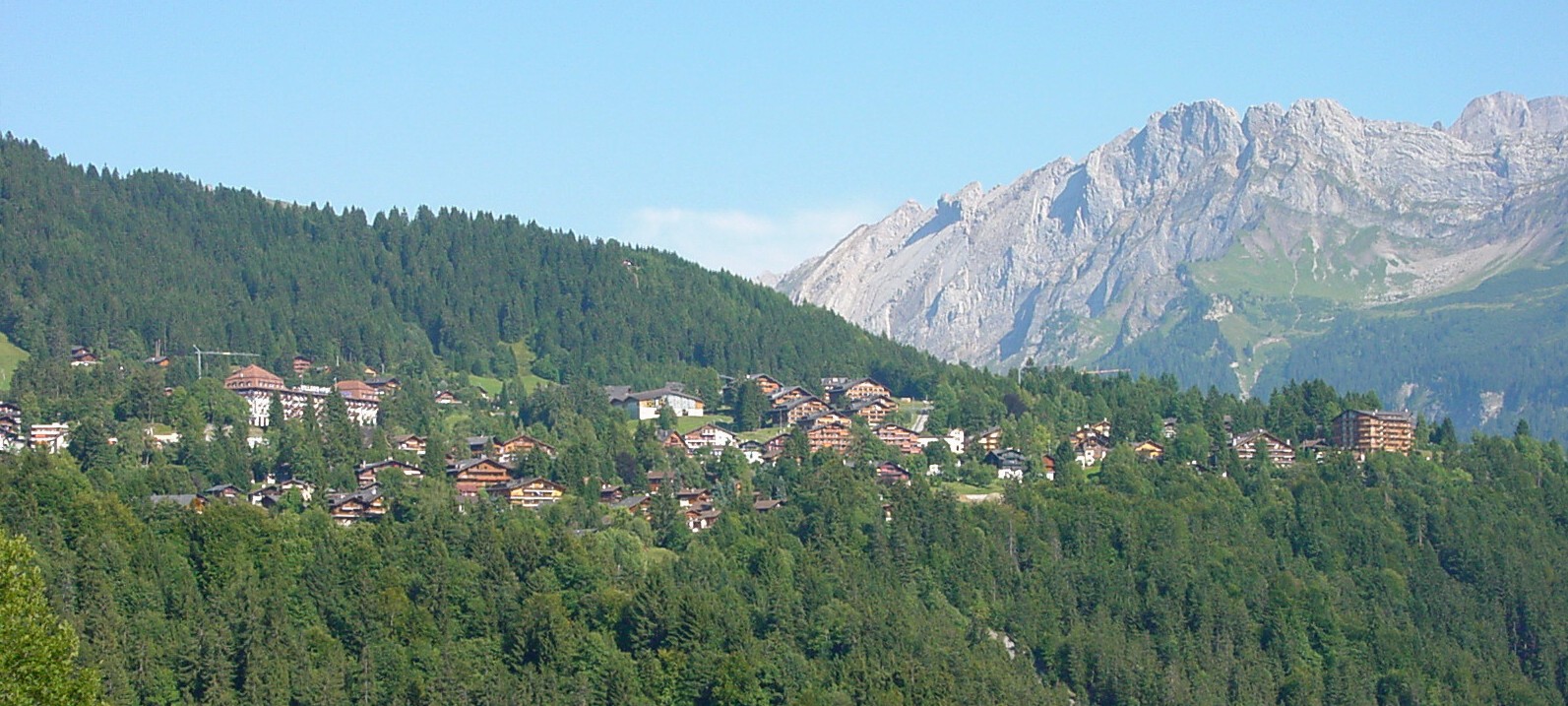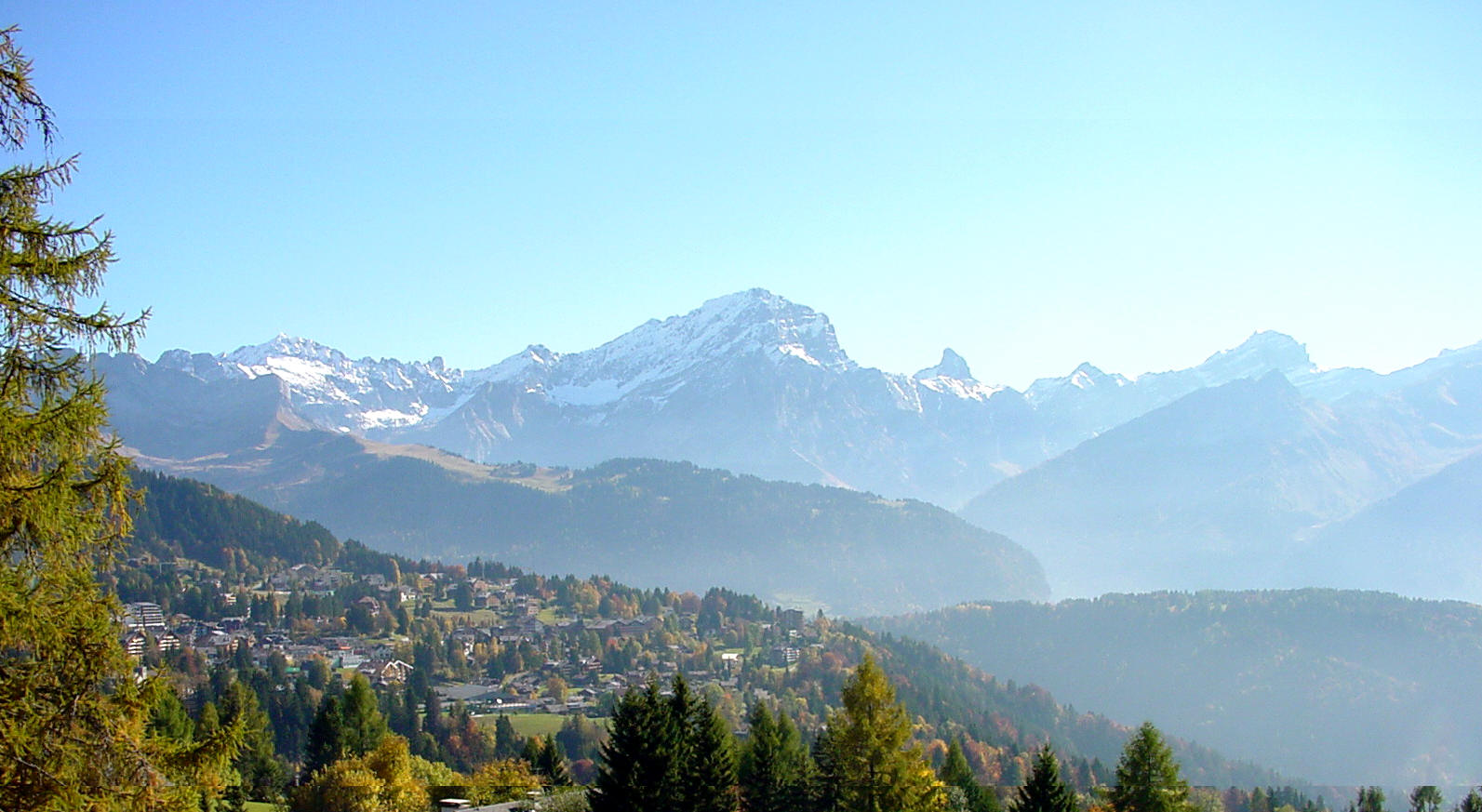
Residential Chalet in Villars

Chalet Type Five situated on plot 5
Chalet type five is the largest of the proposed properties and would be available for a non-resident family with several children.
A small development of five luxury individual chalets, imaginatively designed and thoughtfully positioned on an attractive hillside of pine forests and pasture land, affording superlative views of the Rhône Valley, Mont Blanc and the French and Swiss Alps. This remarkable location is close to the centres of Villars and Chesières and the main cable car station. The chalets are the work of Willy Travelletti, established for over thirty years, he is one of the most respected and experienced Alpine architects in the Cantons of Vaud and Valais and has created a number of distinctive properties in Villars of the utmost quality.
Unique in the area, these chalets will provide traditional Swiss high-quality, charm and spacious accommodation for a reasonable investment. The properties will be south facing and easily accessible by a private road winter and summer. Chesières-Villars has become increasingly popular, with prices rising (10-12 % pa) as building land becomes increasingly scarce. The location and the designs with large bay windows make the properties a very desirable and attractive proposition as a second home with all the inherent benefits that only Villars and Switzerland have to offer.

View of the Villars plateau
View of the Rhône Valley and Les Dents du Midi

View of L'Argentière and Le Grand Muvéran
The chalet will be finished and built to the highest Swiss specifications and the purchaser may have a complete personal choice in the finish and layout. The chalet is situated on a plot of 1438 m2, the accommodation offers a total of four bedrooms, four bathrooms and is over three floors providing 286 m2 of living area plus the lower ground floor :-
Lower ground floor (104 m2): Hallway and separate entrance, single garage, utility room, laundry room, cellar, cloakroom, ski room & games room.
Ground floor (127 m2): Main entrance hall with cupboards, spacious living room with French doors and bay window, TV room /library with French doors, separate dining room with French doors, fully fitted, high-tech self-contained kitchen with dining area, French doors to covered terrace and large pantry, guest cloakroom, large terrace with covered dining area and big garden.
First floor (112 m2): Hallway, two double bedrooms with private balconies, en-suite bathrooms and dressing rooms both with fitted wardrobes, single bedroom with balcony and fitted wardrobes, shower room, gallery open to living room.
Top Floor (47m2): Master bedroom under the eaves with en-suite bathroom (double wash basins, bath and shower), dressing room and private balcony.
Plot of 1’613 m2 CHF 615,000
Infrastructure CHF 120,000
Construction costs CHF 1,600,000
TOTAL COST CHF 2,335,000
5% acquisition fees are payable on the land — no further legal costs